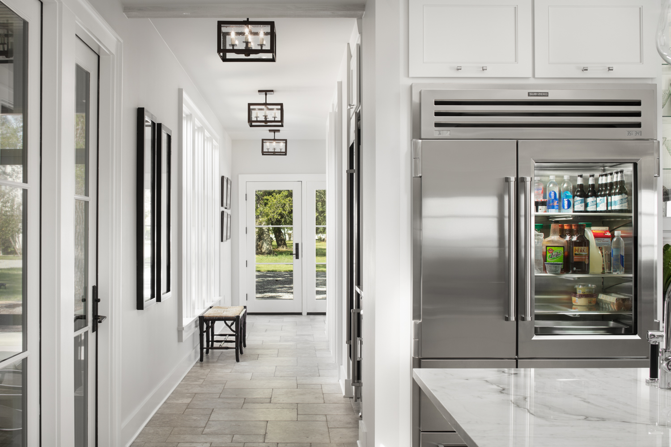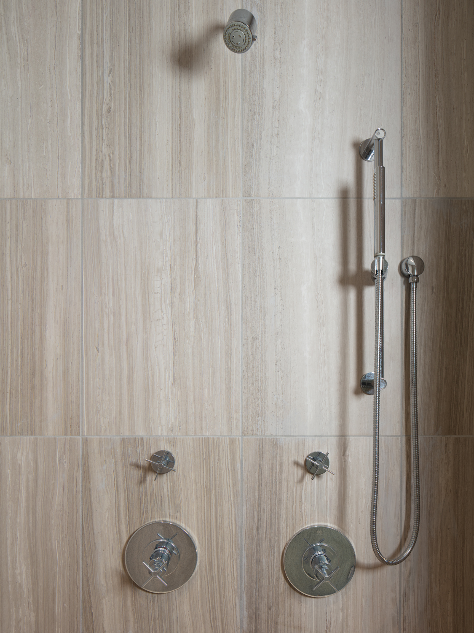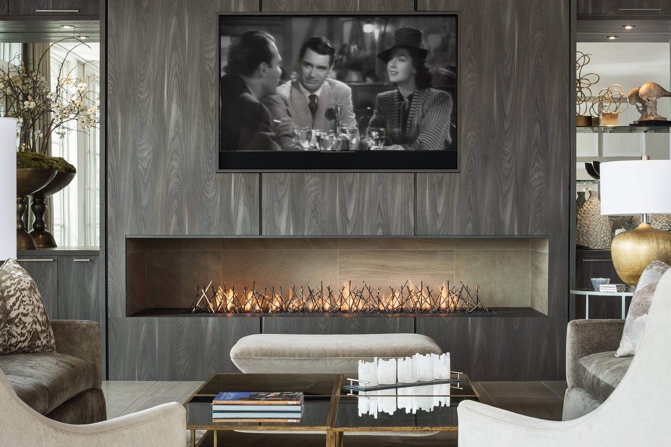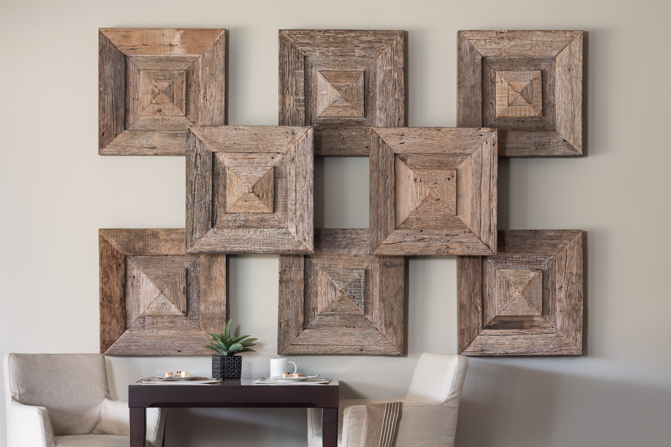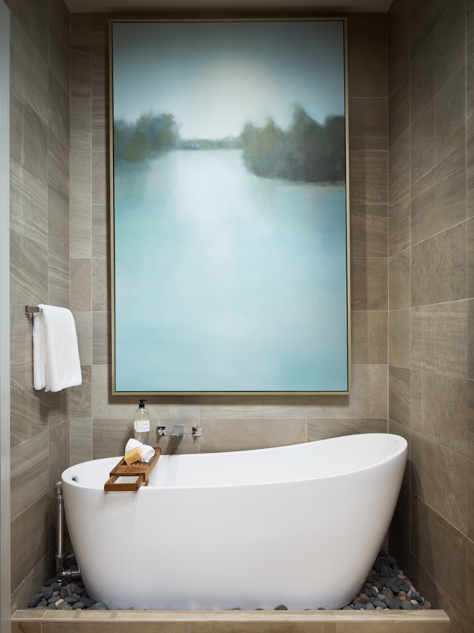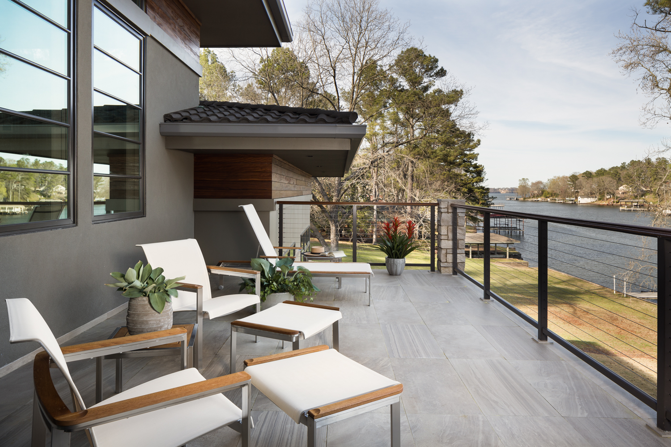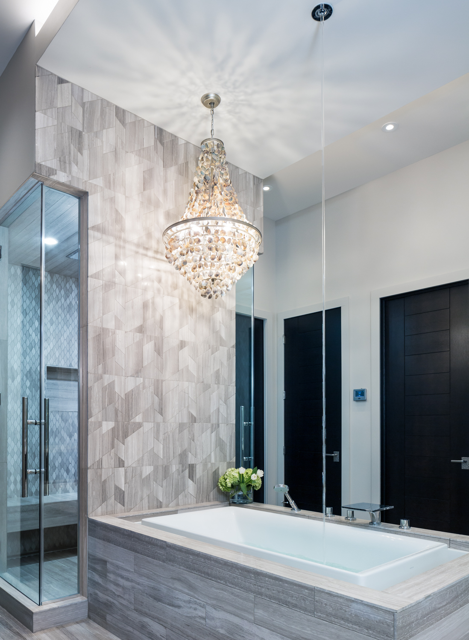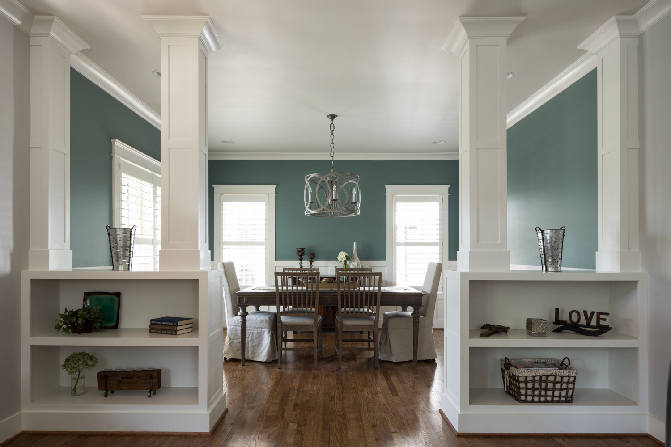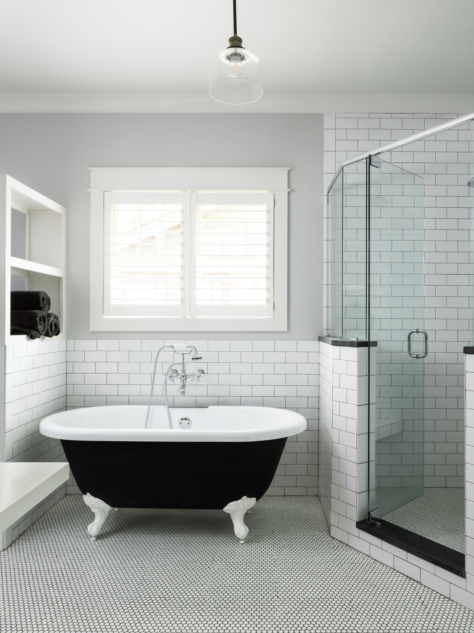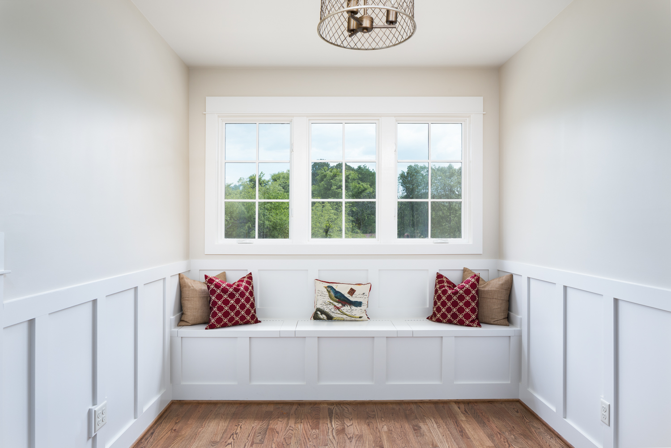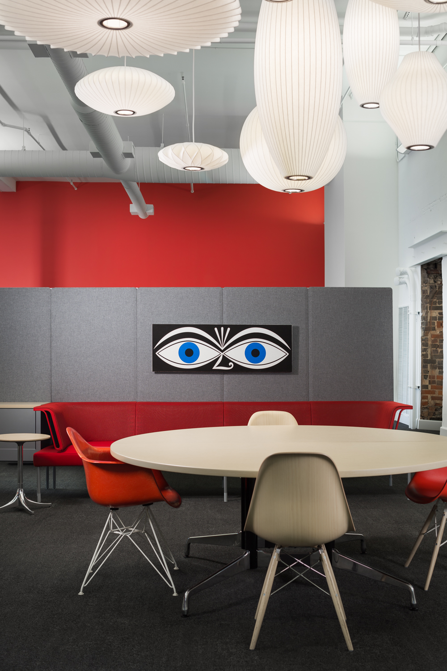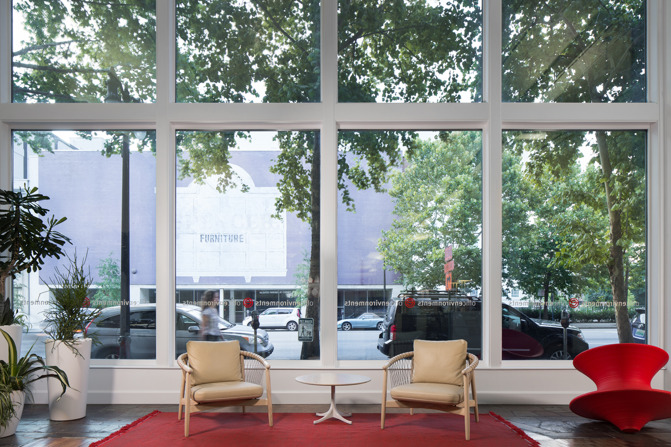It had been raining all the way from Birmingham to Pass Christian and we wanted to get the twilight done that evening so we could drive straight back the next day. Things were looking bleak until about 20 minutes before we go there. Then the rain stopped and we got some great light!
This comes as a bit of a surprise to many, but I actually do a lot of travel. I’m perfectly happy to go wherever I’m needed. I can go by plane, train, or even automobile (I actually put about 30,000 miles on my car a year). I often do shoots in Georgia, North Carolina, Florida, Mississippi, and throughout Alabama. So when I was contacted by Leah Watters of Watters Architecture in Pass Christian Mississippi about photographing one of her amazing projects, I was all too happy to help out!
I grew up in New Orleans but my grandparents had a home in nearby Waveland Mississippi. So I spent many a summer day on beaches very much like the ones right in front of this house. The instant I opened the car door it was almost like I’d been transported 30 years into the past. Much had changed over that time but much was still the same. Katrina and commerce had done much to change the landscape but the smells and feel of the ocean air were just as they’d always been. I knew this was going to be a special shoot.
The home was originally built by architect James Lamantia in 1940 and was heavily damaged by Hurricane Katrina in 2005. Leah was hired by the new owners to renovate and add on to the home in 2016. I was honored to photograph her work, which did so much to enhance and modernize the original design, while staying true to its spirit. It had actually been photographed once before by another photographer. Leah felt that the images she had really didn’t represent the project well. She wanted higher quality images that reflected the quality of her work. I was happy to accept the challenge of course!
We shot over the course of two days but I could have easily shot for two more. Every room held potential for great images. Narrowing it down was quite a challenge. In the end I took more images than I normally would. This caused a bit of a larger than normal workload in post but I was happy to put in the extra time for such a great project. I think the results speak for themselves!
click on thumbnail to view larger image
See more of my residential architectural photography portfolio









