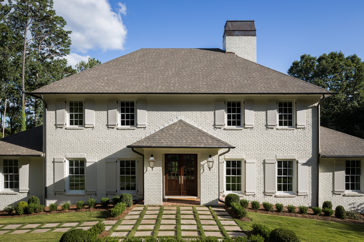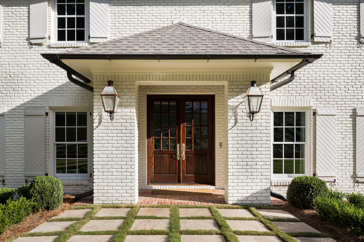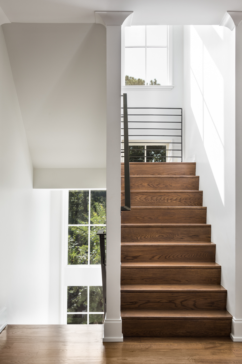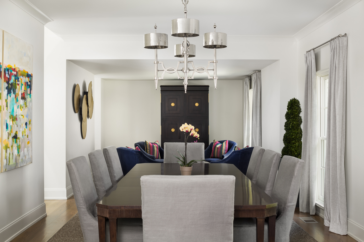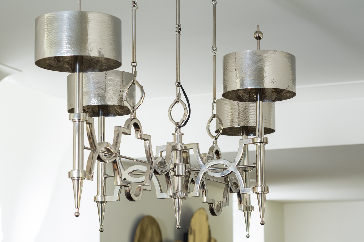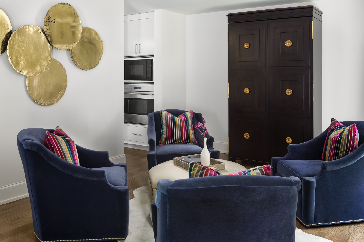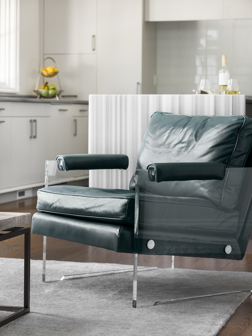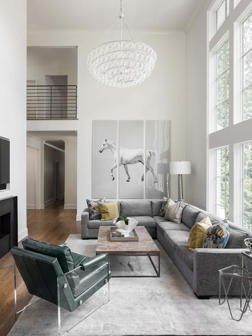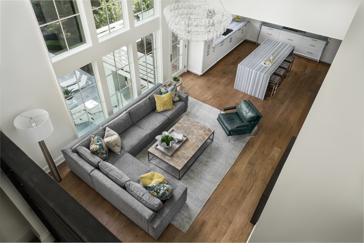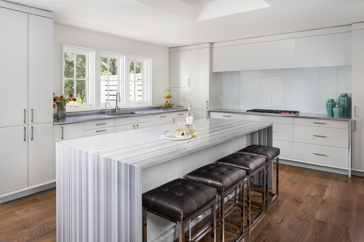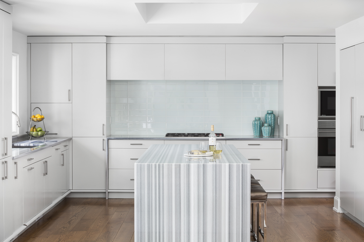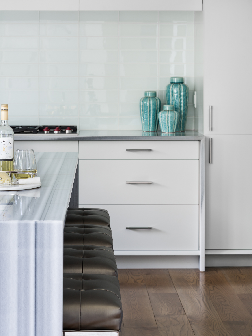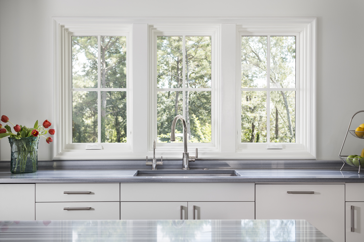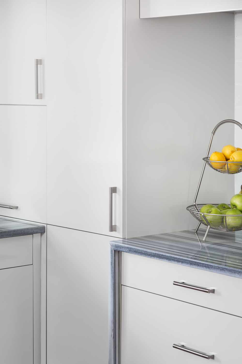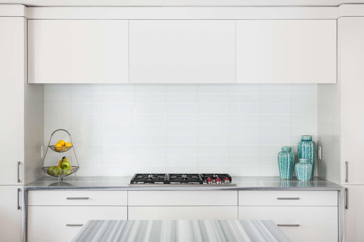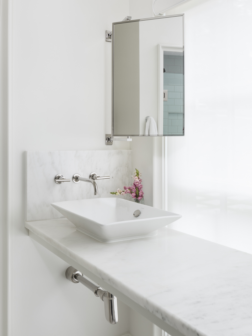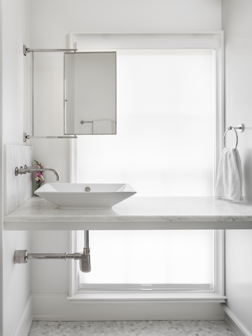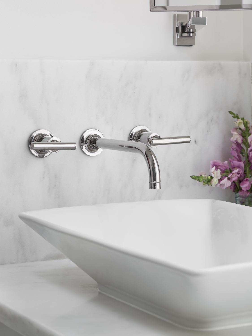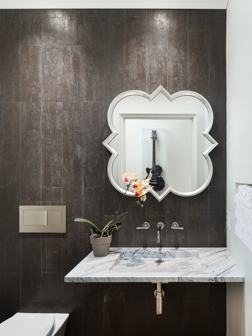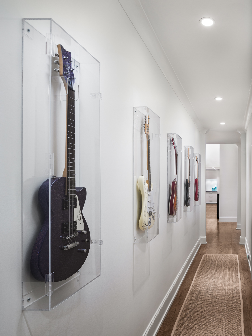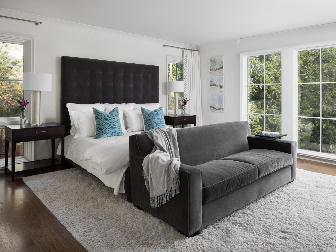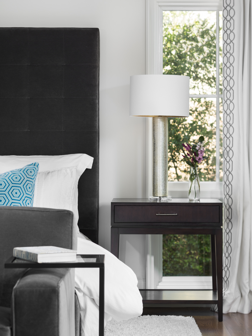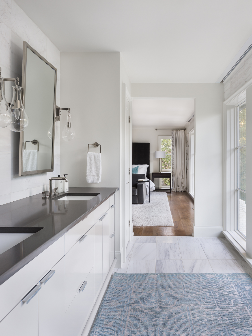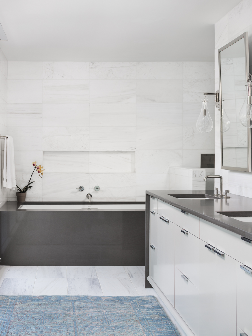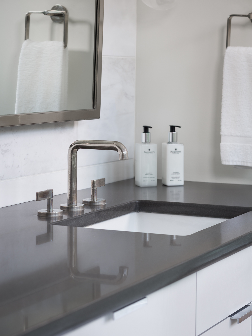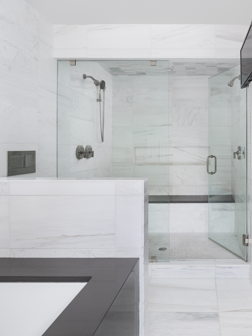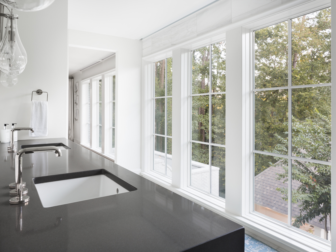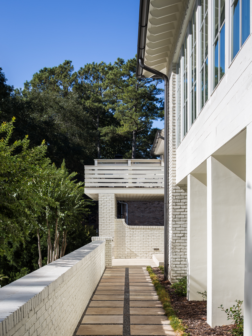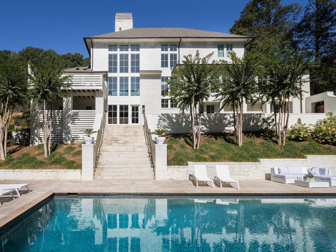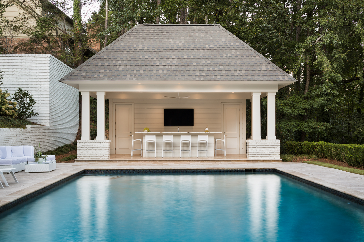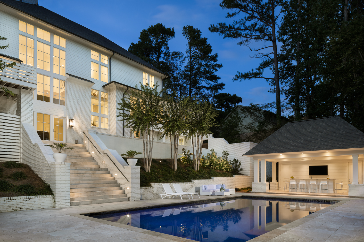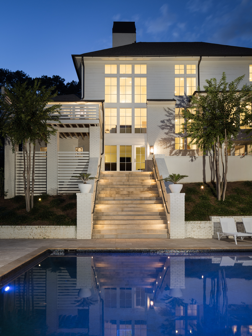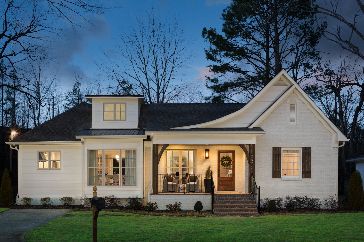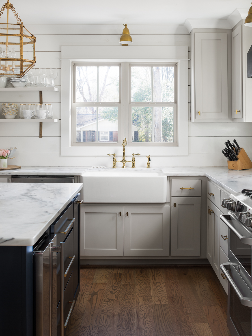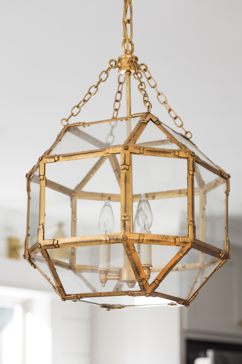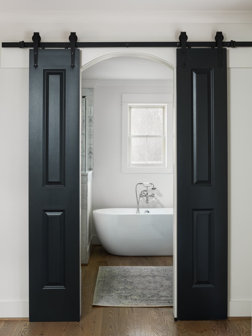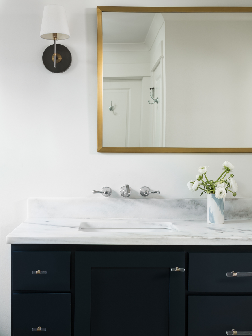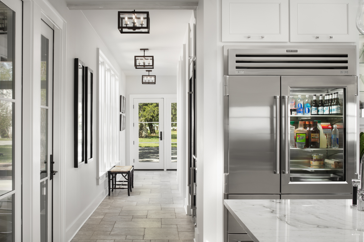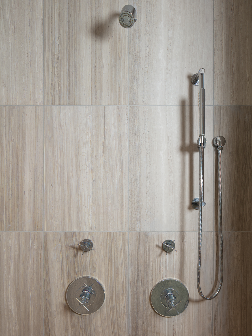Commercial new construction of the Jacksonville State University Fitness Center in Jacksonville Alabama, photographed for Turner Construction and Moody Nolan Architecture by Birmingham Alabama based architectural and interiors photographer, Tommy Daspit.
Read MoreArchitectural
Adams & Gerndt - Mountain Brook AL Architectural Photographer /
Twilight exterior of the rear and pool. This is one of the most extensive remodel projects I've ever seen. Hard to comprehend the before with the after!
So much amazingness in this project!
This was a remodel in Mountain Brook of a truly epic nature. My client, Adams & Gerndt Architecture in Homewood, did a truly phenomenal job transforming this home. The before images are truly mind blowing. It’s hard to believe that it is the same house.
Of course I was totally excited when I walked through the door to see this modern creation inside. I don’t see very many like this in the Birmingham area. In the living room, a huge wall of windows flooded the space with amazing natural light. The kitchen featured an amazing kitchen with clean lines, bright cabinets, and one of the coolest looking islands I’ve ever seen. I knew this would be a special project for sure!
It turns out that Birmingham Magazine thought so too. They featured my image of the living room on the cover of the 2018 Home and Garden Issue with a six page article!
Birmingham Magazine Home and Garden Issue 2018
click on thumbnail to view larger
Architect: Adams & Gerndt Builder: Twin Construction Interior Design: Defining Home
view more of my Birmingham AL Residential Photography
Forest Remodel - Homewood Al Residential Interiors Photography /
Twilight Exterior of Susan Gordon's Homewood Alabama home. It won best in Show in the Greater Birmingam Homebuilders Association Remodel competition.
I’ve been looking forward to sharing this project for quite some time! I photographed this project (the remodeled home of the famous Susan Gordon of Susan Gordon Pottery) back in February. I had to hold off posting about it until the article about it was published this month in Birmingham Magazine. Although it won Best in Show for the 2018 Greater Birmingham Homebuilders Association remodeling competition and was published in their quarterly magazine, it’s customary to hold off posting about a project when there’s a pending article on it.
There was so much awesomeness in this project that it’s no surprise that it won awards and much acclaim. It was a joint project with Willow Homes, Willow Design Studio (Katherine Bailey Designer), Chickadee Interiors, and of course, the amazingly talented Susan Gordon herself. I especially loved the kitchen.The open space with the living and dining rooms with the kitchen provided some fun challenges but I think we captured the essence of the space well. I especially loved the combination of traditional cabinetry with the open shelves that showcased Susan’s craftwork. I employed nearly every technique in my arsenal to control and enhance the natural light in the space to capture the feeling of being there. I’m very proud of that my images helped Willow Homes and Willow Design capture the Best in Show award for the remodeling competition. Ultimately my job is to help my clients showcase their hard work with the highest possible quality images. That it was award winning and showcased by Alabama Homebuilder and Birmingham Magazine only validates all that went into creating those images.
I’m honored to have been a part of capturing this amazing remodel and proud of my clients, and my team for all of their hard work!
click on thumbnail to view larger image
Birmingham Magazine July 2018
Alabama Homebuilder Magazine Spring 2018
Watters Architecture - Pass Christian Ms - Architectural Photography /
It had been raining all the way from Birmingham to Pass Christian and we wanted to get the twilight done that evening so we could drive straight back the next day. Things were looking bleak until about 20 minutes before we go there. Then the rain stopped and we got some great light!
This comes as a bit of a surprise to many, but I actually do a lot of travel. I’m perfectly happy to go wherever I’m needed. I can go by plane, train, or even automobile (I actually put about 30,000 miles on my car a year). I often do shoots in Georgia, North Carolina, Florida, Mississippi, and throughout Alabama. So when I was contacted by Leah Watters of Watters Architecture in Pass Christian Mississippi about photographing one of her amazing projects, I was all too happy to help out!
I grew up in New Orleans but my grandparents had a home in nearby Waveland Mississippi. So I spent many a summer day on beaches very much like the ones right in front of this house. The instant I opened the car door it was almost like I’d been transported 30 years into the past. Much had changed over that time but much was still the same. Katrina and commerce had done much to change the landscape but the smells and feel of the ocean air were just as they’d always been. I knew this was going to be a special shoot.
The home was originally built by architect James Lamantia in 1940 and was heavily damaged by Hurricane Katrina in 2005. Leah was hired by the new owners to renovate and add on to the home in 2016. I was honored to photograph her work, which did so much to enhance and modernize the original design, while staying true to its spirit. It had actually been photographed once before by another photographer. Leah felt that the images she had really didn’t represent the project well. She wanted higher quality images that reflected the quality of her work. I was happy to accept the challenge of course!
We shot over the course of two days but I could have easily shot for two more. Every room held potential for great images. Narrowing it down was quite a challenge. In the end I took more images than I normally would. This caused a bit of a larger than normal workload in post but I was happy to put in the extra time for such a great project. I think the results speak for themselves!
click on thumbnail to view larger image
See more of my residential architectural photography portfolio
Alexander Modern Homes - Florence AL /
Twilight exterior of the front of the home. There's a lot of dramatic exterior lighting on this home and I wanted to make sure I captured it in a way that really conveyed how it looked in person. This is a composite of 13 total exposures. The sky was not replaces but I did green the lawn and added trees where the leaves had fallen off.
I love working with Alexander Modern Homes and Riverworks Design Studio in Muscle Shoals. By far they build some of the most unique homes in Alabama! This home in Florence that I photographed in October is no exception. The Frank Lloyd Wright (the only FLW home in Alabama is also in Florence) influence is unmistakable.
These homes pose unique challenges from a photography standpoint. The materials, angles, shadows, and light are like nothing else I photograph. It’s my job to capture the vision of the architect, workmanship of the builder, styling of the designer, and details by individual artisans in a way that move a potential client.
It all begins with a conversation with my client. What do they want to showcase? What are the aspects of the project that are unique? What are they going to be doing with the images? Based on the answers to those questions, and taking into account the clients other marketing materials, I start to formulate a shoot plan. Whenever possible I like to scout the location ahead of time. This way I know where the sun will be, what areas need to be photographed at what time? Given this was about 2.5 hours away I relied on scout images the builder (Rusty Alexander) sent me and an app called Sun Surveyor. This allows me to see where the sun will be virtually and is a huge help in planning. Once I’m on location I walk through with the client to talk about what and how we’re going to shoot (my amazing assistant Crystal is hard at work setting up the gear). Then as were shooting I work with the client to refine each image. They can actually follow along with an iPad in real time. The end goal is to provide my client with images that they can use to promote their business. Images that will convey their professionalism and quality. I take this responsibility seriously and I hope that comes through in the quality of images I provide!
The doorbell played "The Jetsons" theme. I thought that was so awesome!
The builder really focuses on the custom railings with custom wood from a local artisan. The bench is made by that same artisan. A central courtyard is one of the main features of the home. I looked for a way to tie in all three elements in a manner that accurately conveyed the feeling of the space.
Another angle on the same space showing the benches, railing, wood, and stone work. I loved the abundant light and angles of this home. I could have spent several days there for sure!
Master bedroom. Note the under cabinet lighting!
Master bathroom. The lighting accents of this space just really ad some amazing touches.
Loved the kitchen so much. The strong contrast to the dark wood and white cabinets, the sleek lines, the natural light and the added light accents just made for an incredible space! The huge walk in pantry is in the large wood cabinet.
The large windows off the kitchen open to the large rear patio area with grill and pool. So perfect for entertaining!
The central courtyard. This angle shows part of the living room (the rest is behind me) and a guest bedroom. This was a very challenging image to create to say the least. There's a huge difference in brightness from the inside and exterior, not to mention all the strong horizontal and vertical lines. It took about 45 minutes to compose the shot, another 45 to shoot it, and about 6 hours in post production putting it all together. I think it was worth it!
View into the living room from the courtyard.
This is a three image composite. I wanted to show the connection of the bedroom with the courtyard without going too wide. To accomplish this I used a tilt/shift lens and shifted it from left to right in a series of images to create a panorama. I could have gone with an ultra wide angle lens but that would cause distortion and add a lot of empty space in the ceiling and foreground. I felt the shift and stitch method was the best option to more accurately represent the room.
Another key feature for Alexander Modern Homes is the remote controlled, retractable screens. Most of their homes are on a lake and the rear faces west. These screes allow home owners to enjoy their outdoor spaces in all sorts of conditions. We needed a shot that conveyed how they worked within the space. We decided on a shot with them halfway up to better show how they worked.
Alexander Modern Homes recently added these Manta outdoor umbrellas by Tuuci as part of their offerings. I've never seen a more impressive, and solidly constructed outdoor umbrella. They are expensive but you can really see a major difference in style and craftsmanship!
Builder - Alexander Modern Homes
Interior furnishings and design - Riverworks Design Studio
Architect - Phil Kean Design Group
Railings and Benches - Robin Wade Furniture
Umbrellas- Tuuci
See more of my residential photography portfolio.

