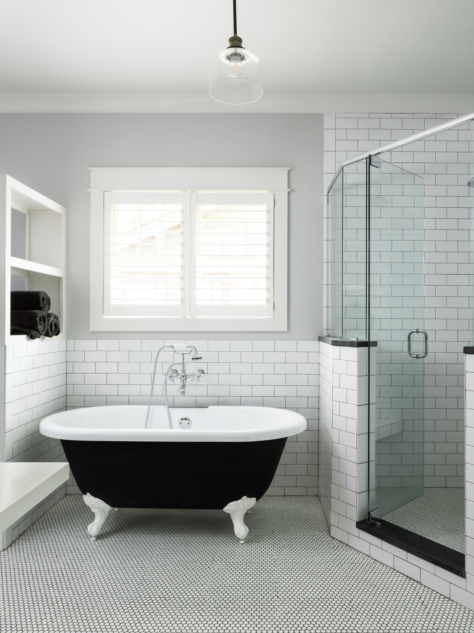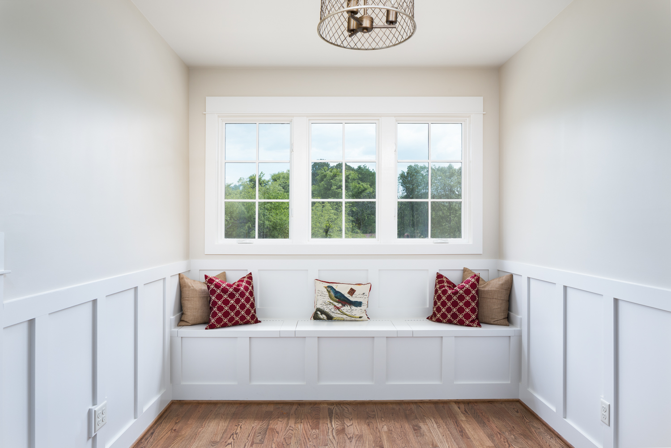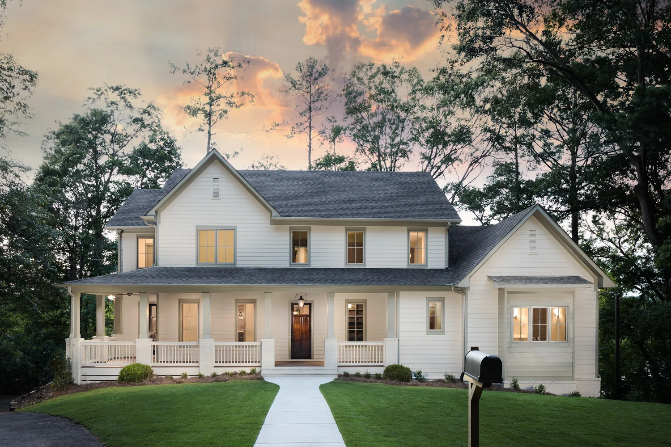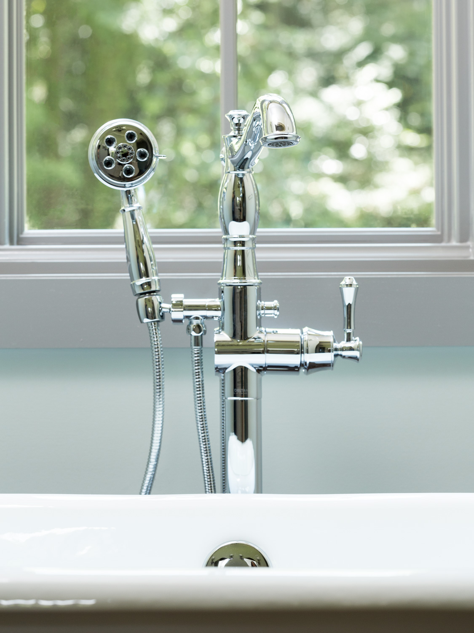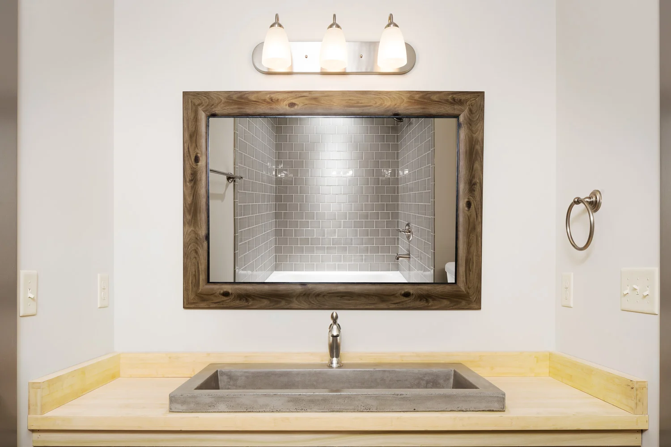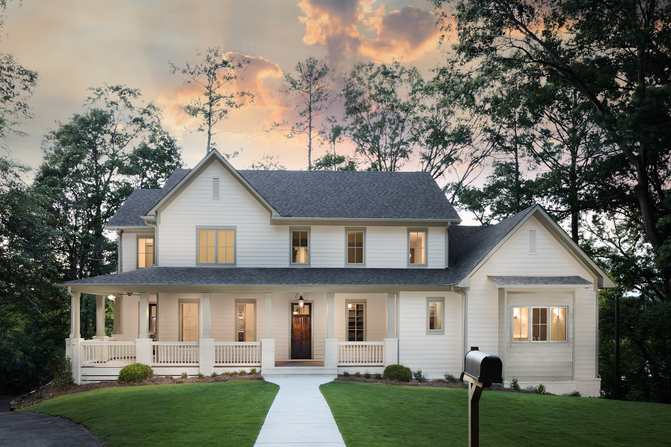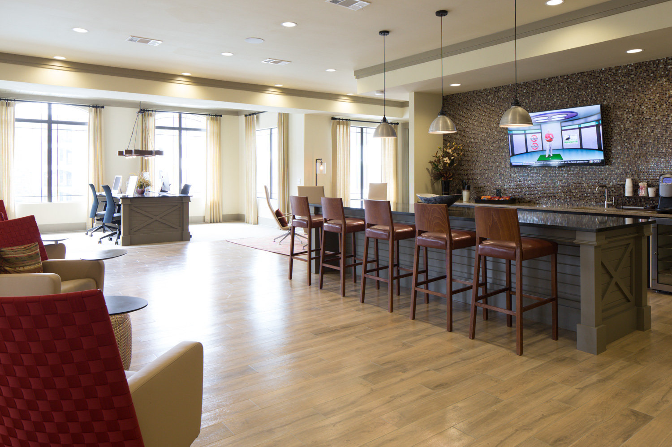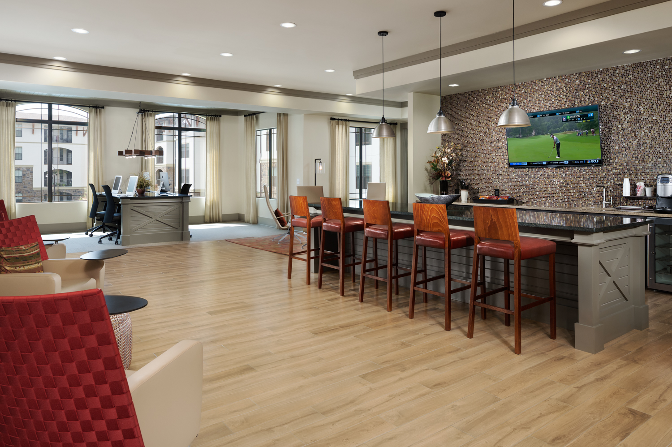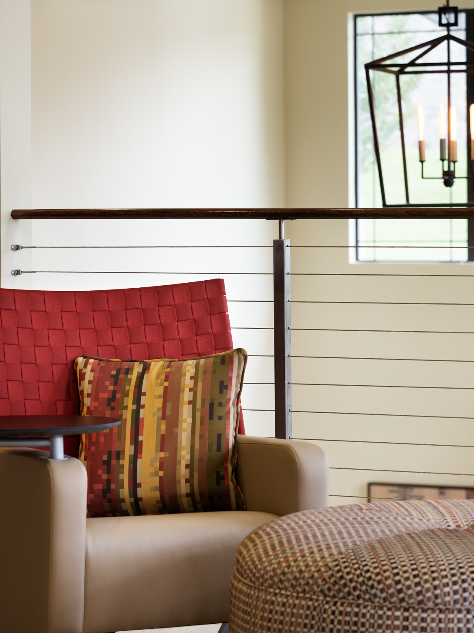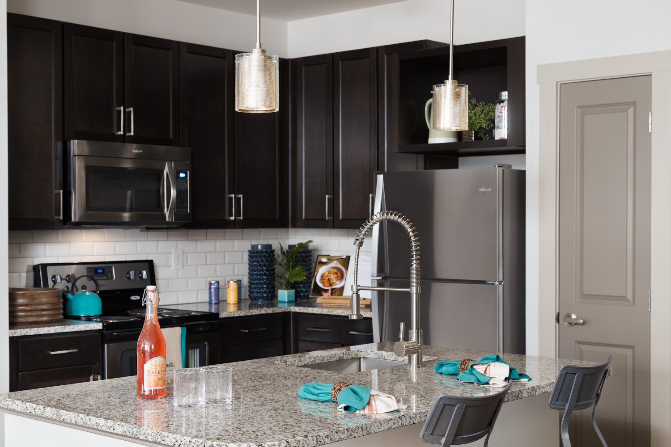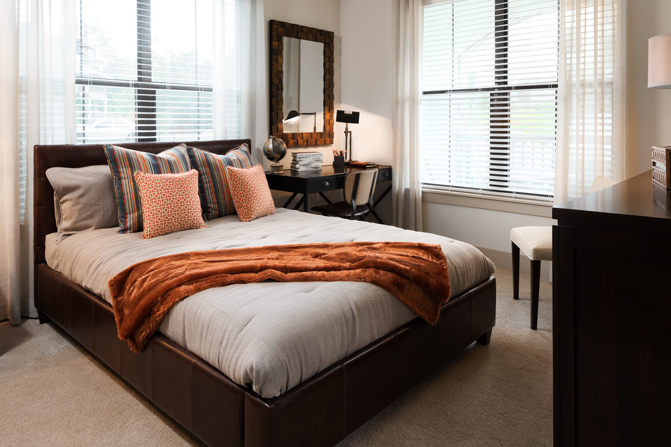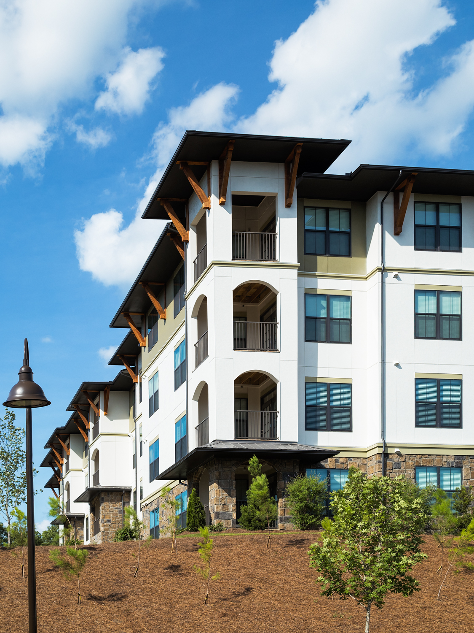As with most of my images, this one is a blend of strobe and ambient light. I really liked the quality of light and shadow being created by those fantastic plantation shutters. My assistant Crys is actually outside with a large strobe on a light stand shooting light into the window. This allowed me to embellish the natural light and give it more contrast.
Another great house by Willow Homes and Willow Design but this one was a little bit of a departure for them. Until this home in Crestwood area of Birmingham, I’d never photographed a home of theirs outside of Homewood. It’s great to see them expanding beyond their niche market and into Birmingham, Mountain Brook, and beyond! Wherever it is, I’m always thrilled to work with Jason, Katherine, Allison, Lizzy, and the entire Willow team. Every project has great portfolio opportunities for me and I love seeing them grow as a company! This Craftsman inspired home was no exception. I loved every aspect of this project but I must say that the master bathroom and kitchen were some of my all time favorites. I am super jealous of the matte finished appliances. They just look amazing and are much easier to maintain than stainless steel. Then there’s the contrast of black and white for the master bath. I’ve never seen a tub like that and how it all came together with simplicity and class is so impressive!
Silde back and forth to see the straight out of camera image and final edited image
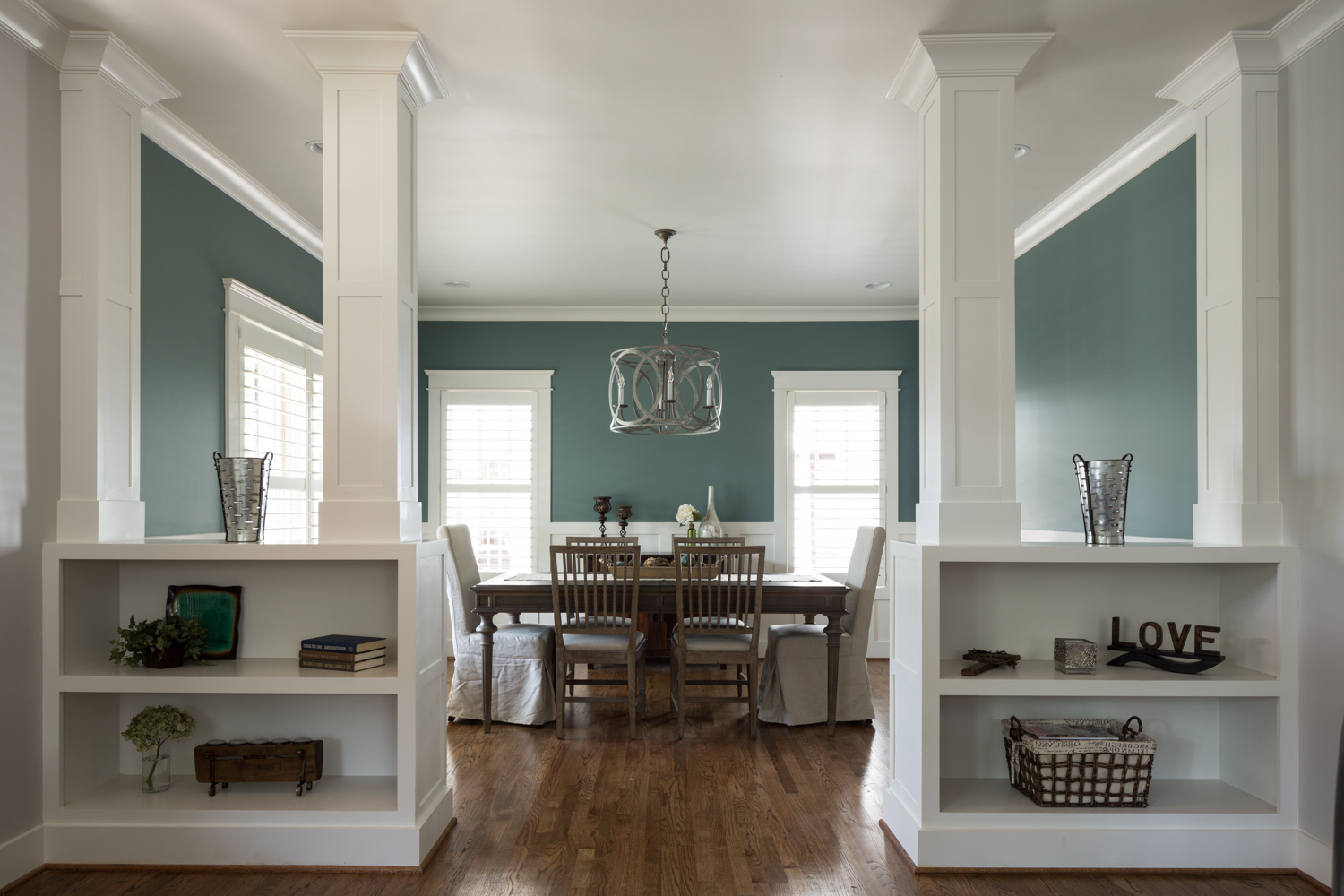

Each final image is a composite of multiple images. I blend ambient images with ones lit by my strobes. In this case I have a strobe outside the left window to add contrast to the natural light. There's another one behind the camera filling in the foreground. In Photoshop I remove anything that distracts from the finished design and balance the colors with a calibrated reference target.
click thumbnail to view larger images
View more of my residential interiors and exterior architectural portfolio.















